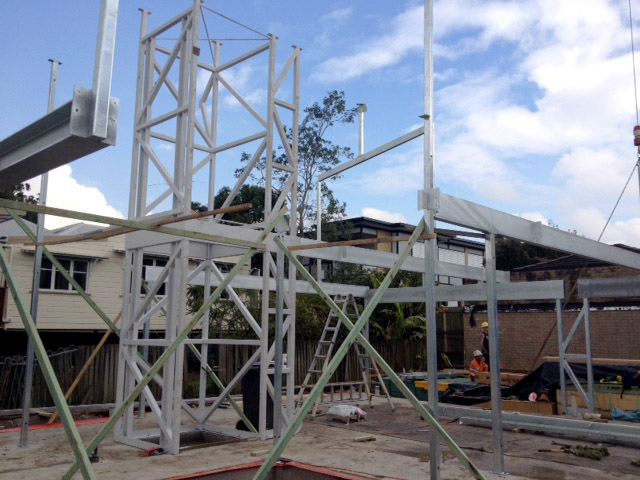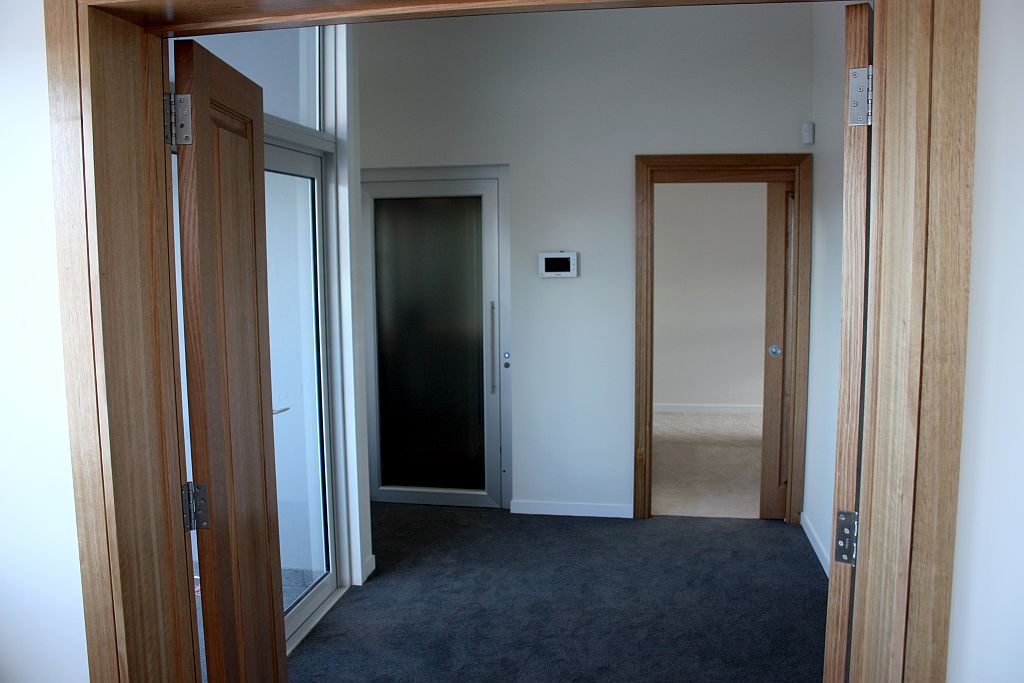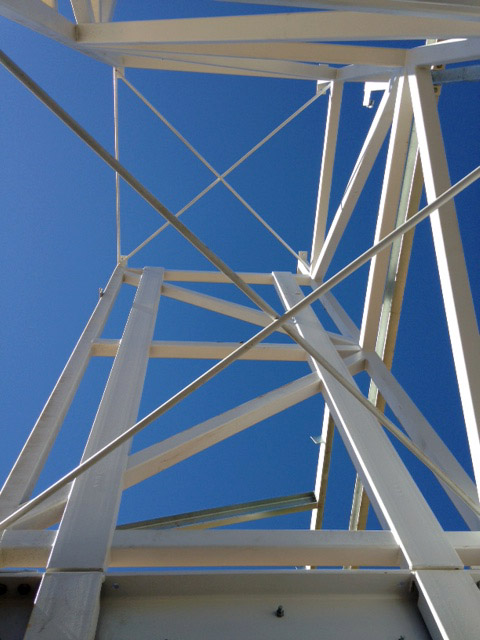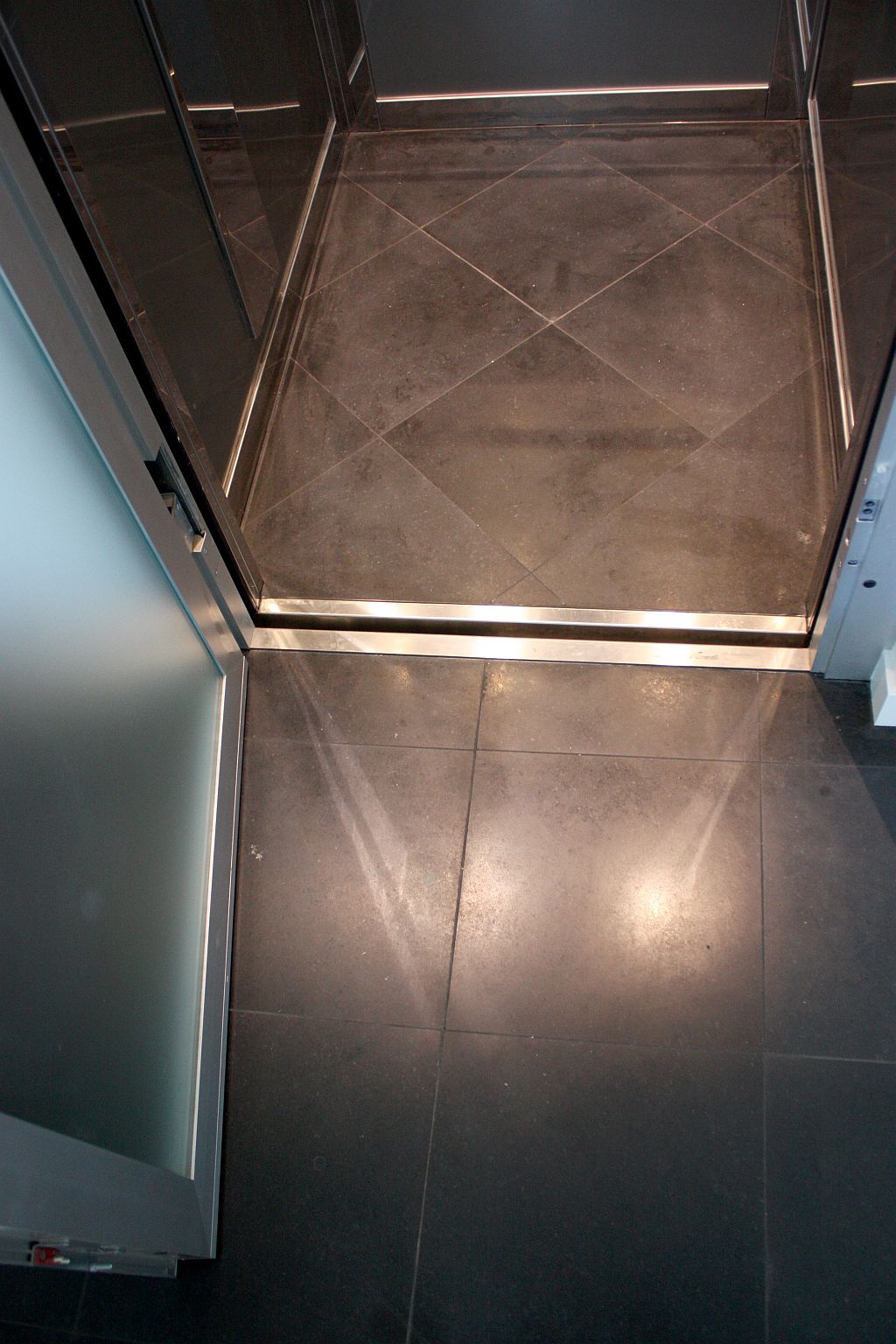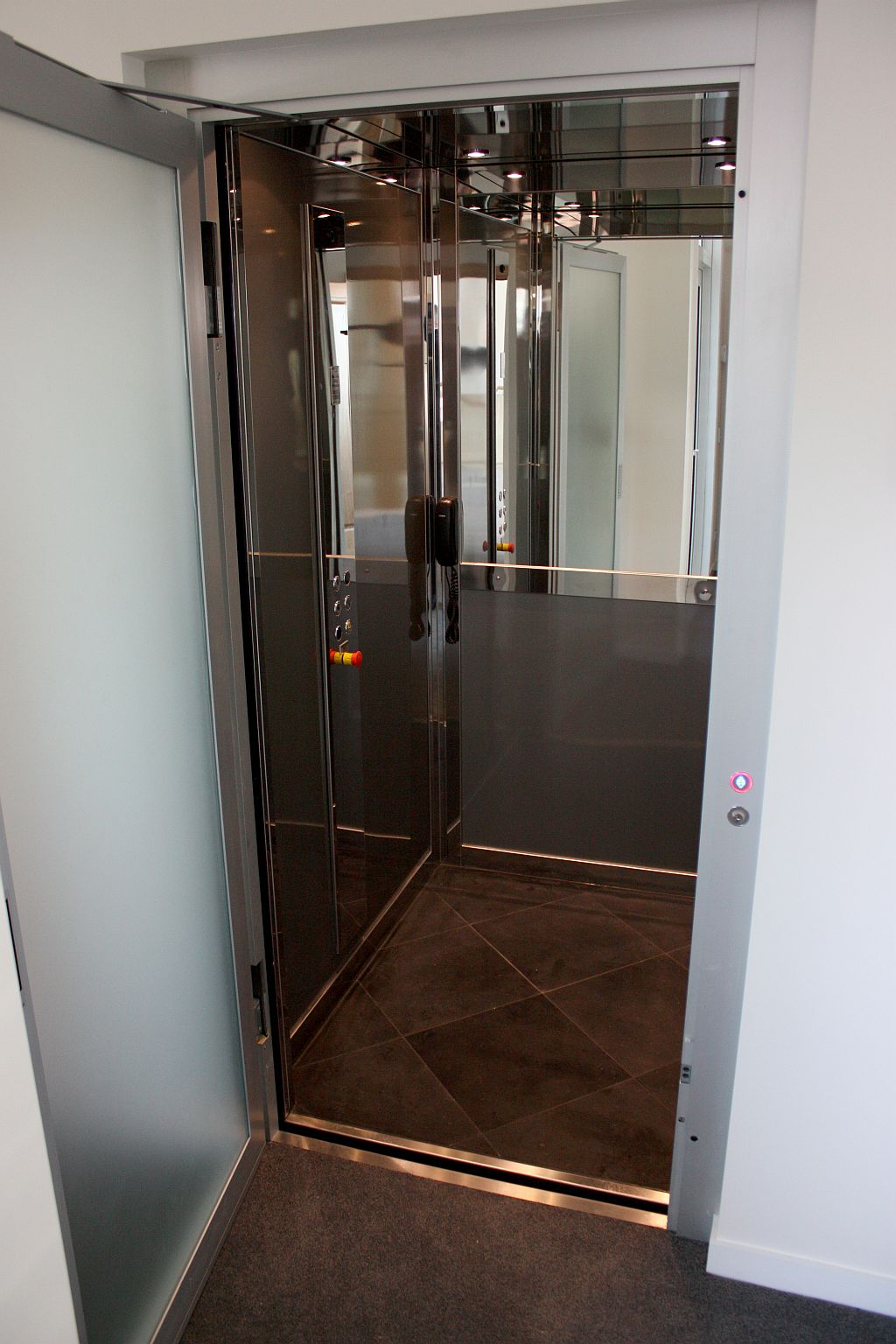Extension Plus
WHEN THE owners designed a whole new wing to their character filled home, they ensured that the new 2 level extension also included an E1 home lift as a sensible future-proofing measure. To accommodate the lift installation, a very well-engineered steel structure was designed to take the load of the lift and this was constructed in the initial stages of the building process.
The landings were fitted with anodised aluminium doors and satinato glass for both levels, and the 1000mm wide x 1240mm deep cabin included F12PPS Similinox wall panels and ceiling, polished stainless steel profiles and car operating panel and tiled flooring done locally to match the rest of the home’s floors.
The owners are thrilled with the whole project and we were glad we could contribute to a part of it.
To view the drawing for this project click here
