When it comes to installing a home lift, the shaft is where it all begins. It’s the structural core that defines performance, safety, and long-term reliability, the foundation for a smooth, quiet, and compliant lift system.
At Lift Shop, most clients’ builders construct the shaft in accordance with our engineering drawings and specifications. This ensures every project meets the required tolerances, load capacity, and building code compliance.
For projects where a complete frame is preferred, we can supply the “Bones Only Shaft by Lift Shop”, a certified internal steel structure that your builder can clad and finish.
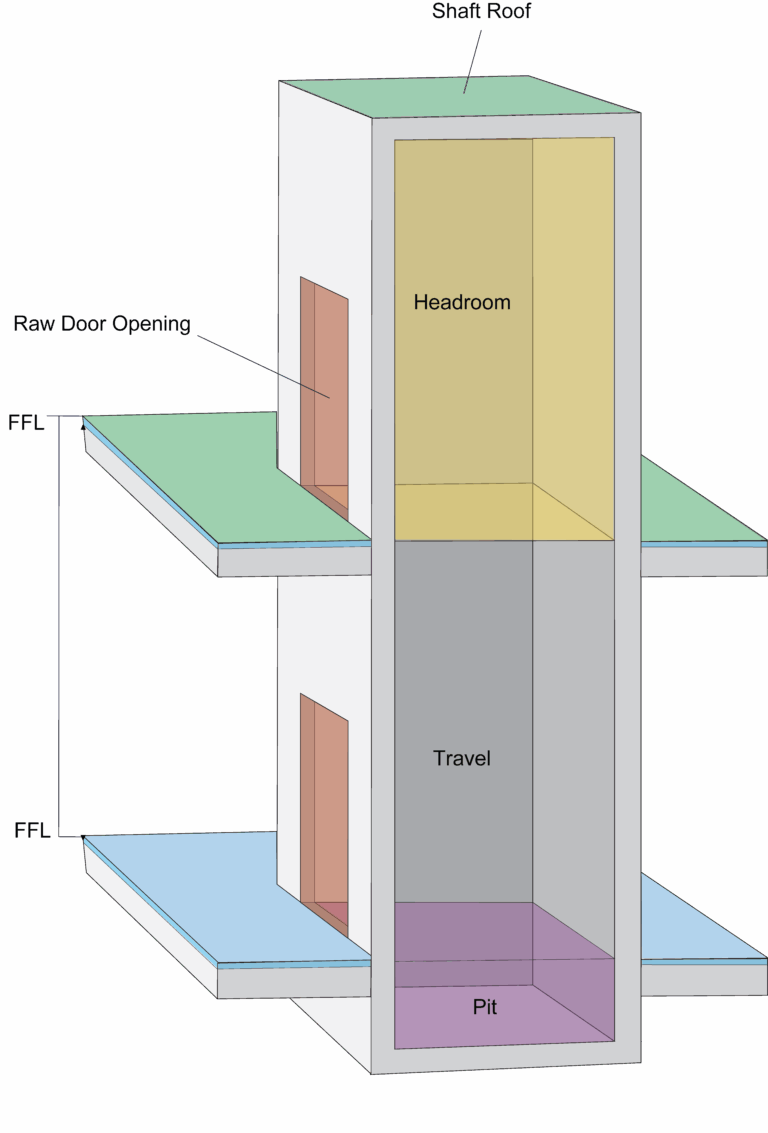
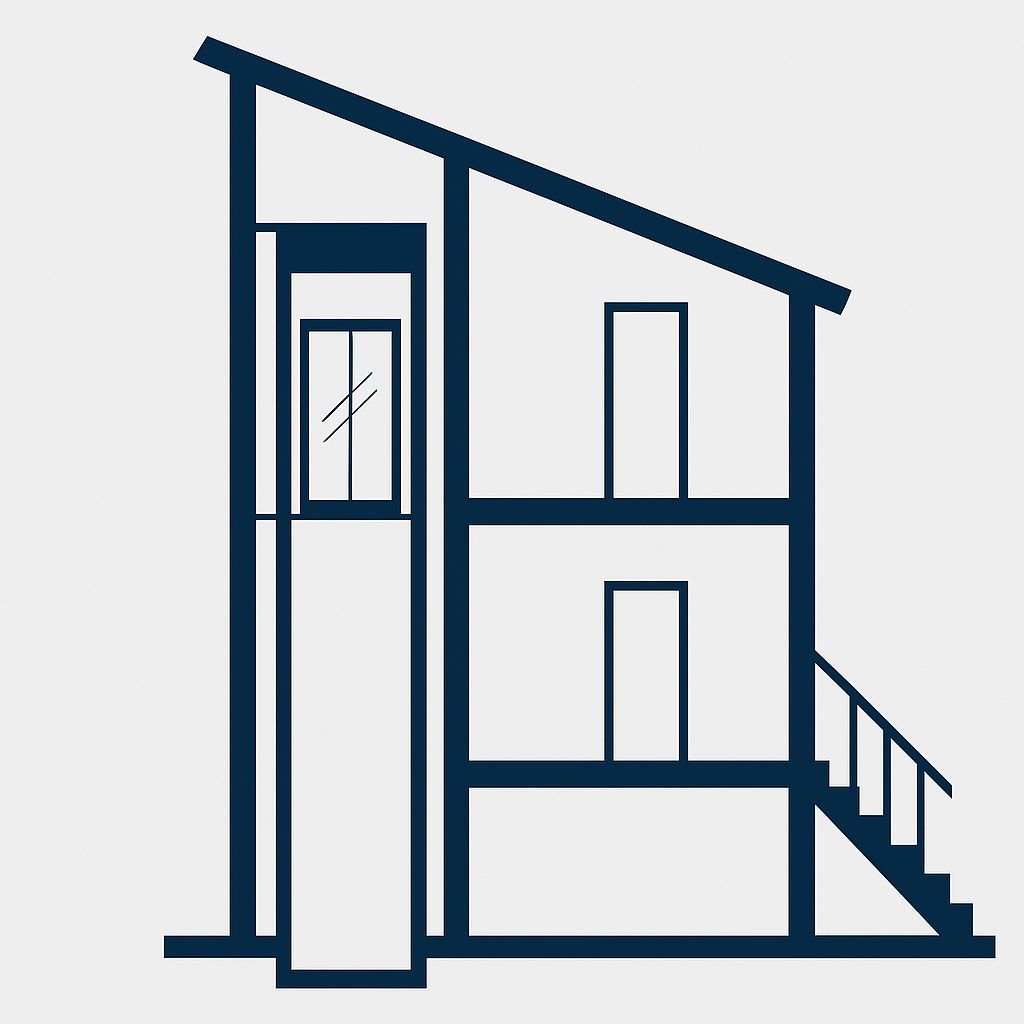
A lift shaft (or elevator hoistway) is the vertical enclosure that houses the lift cabin, rails, and drive system. It supports structural loads and ensures safe, stable travel between floors. In residential projects, it’s designed for both functionality and architectural integration.
For more detailed planning information, download our Builder’s Guide.
Click here to downloadIncreasingly, clients are choosing to build the lift shaft during construction, even if the lift will be installed later. This approach offers flexibility and long-term value.
Lift Shop provides shaft drawings and specifications so your builder can construct a compliant,
future-ready shaft now, ensuring a seamless installation when you decide to proceed with your lift.
In most cases, your builder constructs the shaft following Lift Shop’s engineering drawings and requirements.
This method keeps the process efficient and cost-effective while ensuring compliance with all lift standards.
Lift Shop supports your builder with coordination packs, structural load data, and direct technical assistance.
A qualified structural engineer must confirm load capacity before installation.
| A/E Series | A/E Series with Standoff Bracket | C Series | |
|---|---|---|---|
| RHS Cross Member Size | 100x100x5mm | 200x100x5mm | 200x100x5mm |
Spacing between horizontal cross members will be in the signed final drawing.
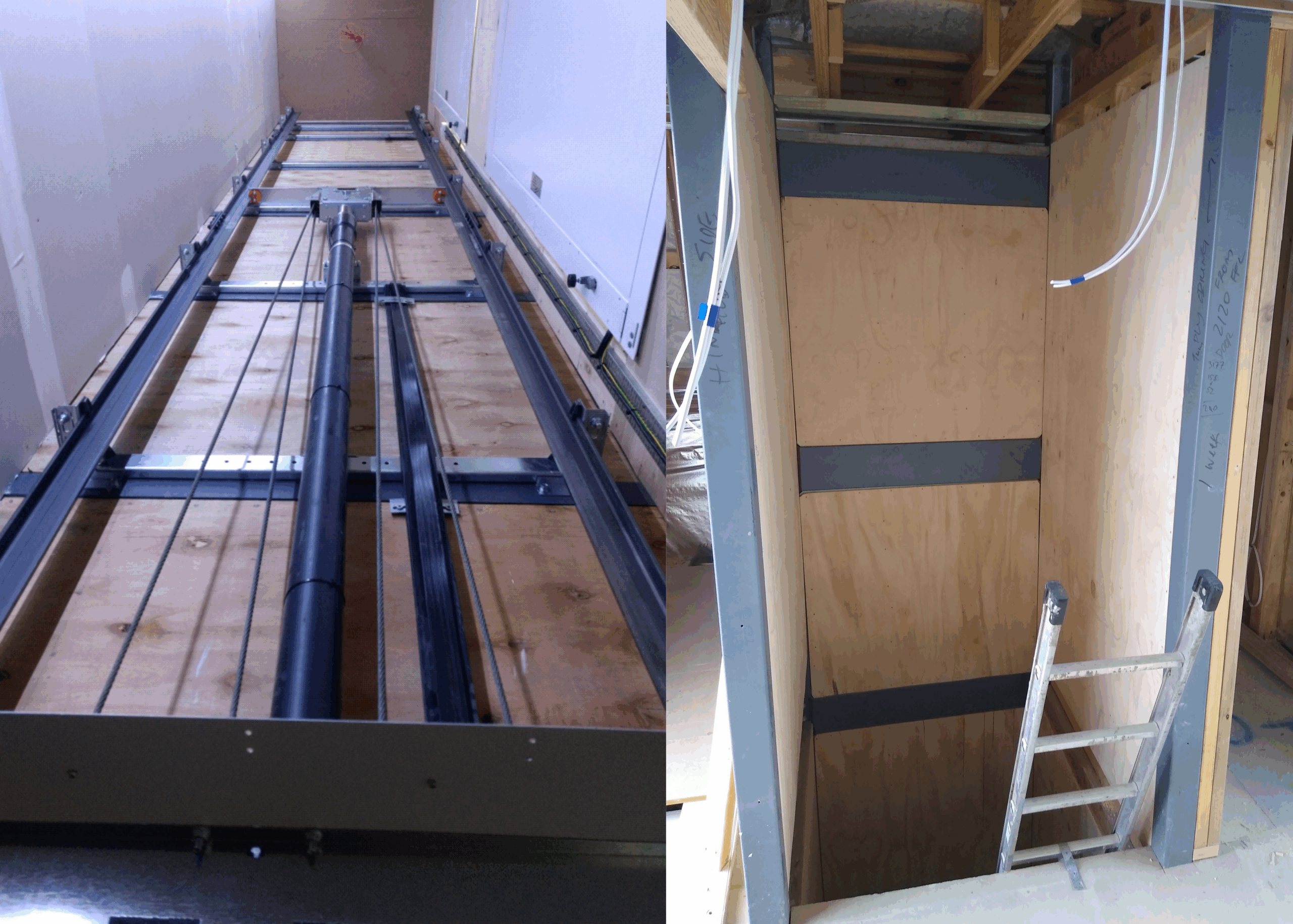
For all lift types with or without stand off brackets the vertical posts are to be 150x150x5mm
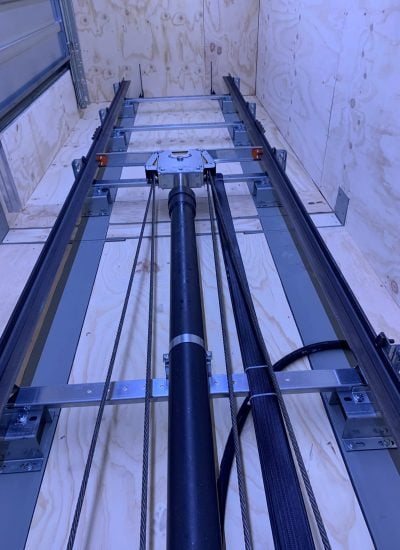
For homes where a traditional load-bearing shaft is impractical, Lift Shop can supply a self-supporting steel shaft structure, the same framework referred to as our “Bones Only Shaft”.
This pre-engineered structure forms the lift’s complete internal skeleton, eliminating the need for the builder to create a load-bearing shaft from scratch.
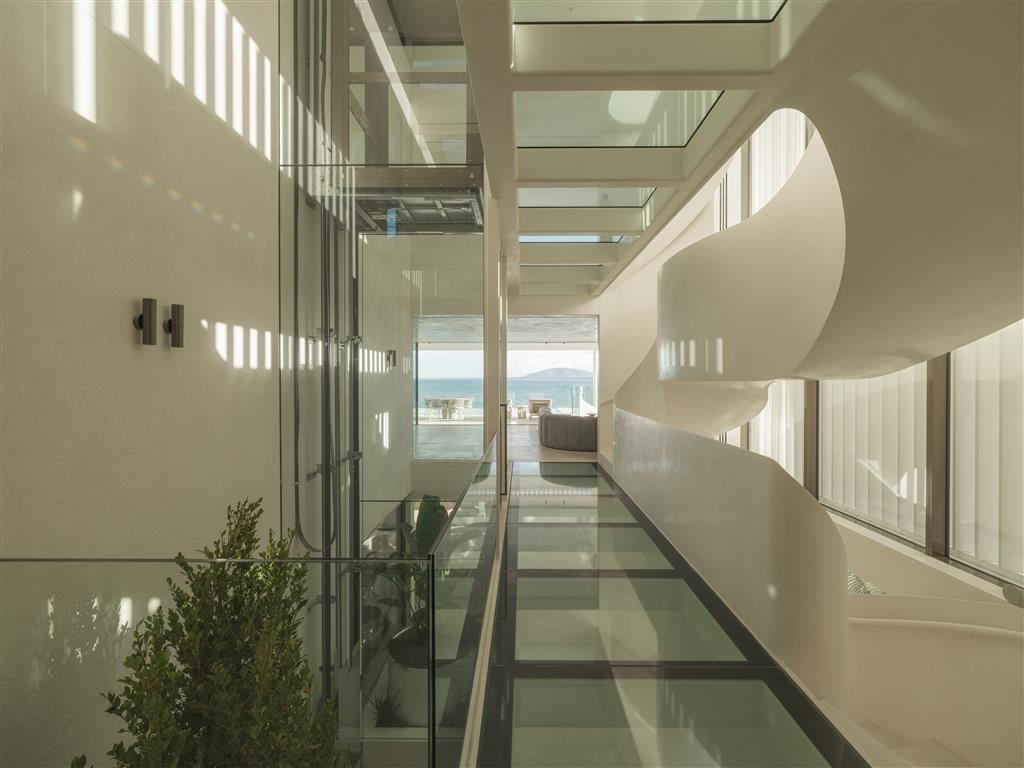
Practical lift planning guidance for builders and project teams, covering shaft requirements, door preparation and key considerations before construction.
Whether it’s a stunning coastal view or a lively living space, many clients love the experience of travelling in a lift surrounded by glass, bringing light and visibility into the journey.
While Lift Shop offers a full range of glass shaft options (steel and aluminium framed),
many builders choose to design and construct their own glass enclosures for a fully customised architectural finish.
Glass shafts are constructed by qualified builders to Lift Shop specifications. We integrate our lift systems seamlessly within your chosen glass shaft design.
The results are remarkable, bespoke glass shafts that integrate seamlessly with the home’s design while maintaining Lift Shop’s mechanical precision and safety standards.
| Requirement | A Series | C Series | E Series |
|---|---|---|---|
| Pit Depth | 150 mm | 150 mm | 270 mm |
| Headroom | 2600 mm | 2550 mm | 2750 mm |
| Load-Bearing Wall | Yes, drive side | Yes, drive side | Yes, drive side |
| External Cladding | 3 mm builders ply | 3 mm builders ply | 3 mm builders ply |
| Internal Walls | Non-penetrable or timber with 20 mm ply | Non-penetrable or timber with 20 mm ply | Non-penetrable or timber with 20 mm ply |
| Drainage | Not required | Not required | Not required |
Explore both Sliding Door & Swing Door Lifts
Yes. Lift Shop regularly assists homeowners who want to build the shaft during construction and add the lift later. A cost-effective and future-proof solution.
It’s a galvanised steel structure supplied by Lift Shop that supports the lift without a load-bearing wall. Your builder then encloses it for safety.
Yes. We offer glass shaft solutions or can work alongside your builder to integrate a custom glass design.
Your builder, following Lift Shop’s engineering drawings and requirements. We provide full support during construction.

The lift shaft defines your lift’s safety, comfort, and visual integration.
Whether constructed by your builder or supplied as a self-supporting Bones Only Shaft,
Lift Shop ensures compliance, precision, and effortless coordination from start to finish.